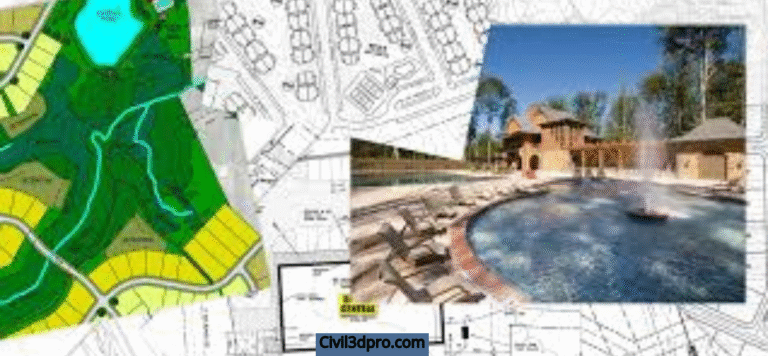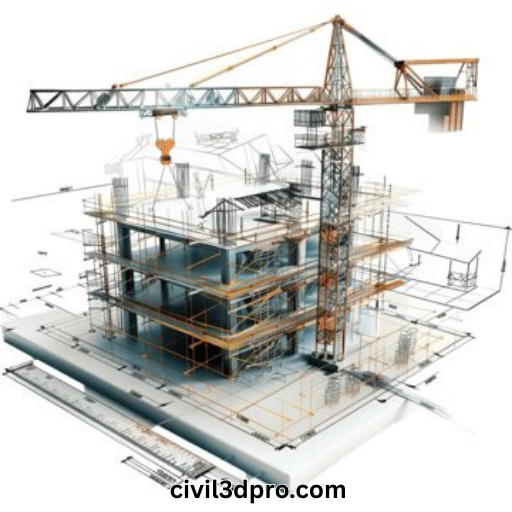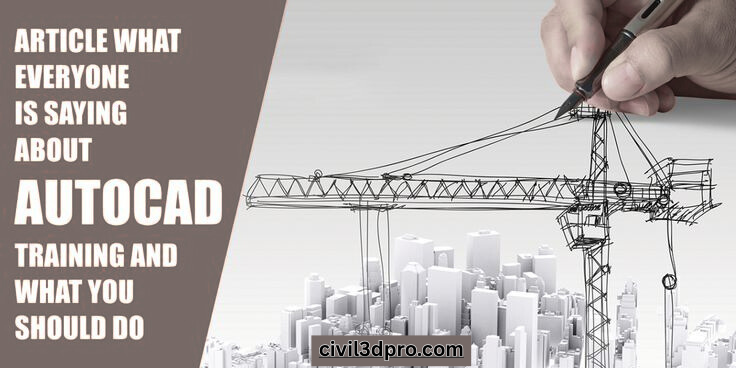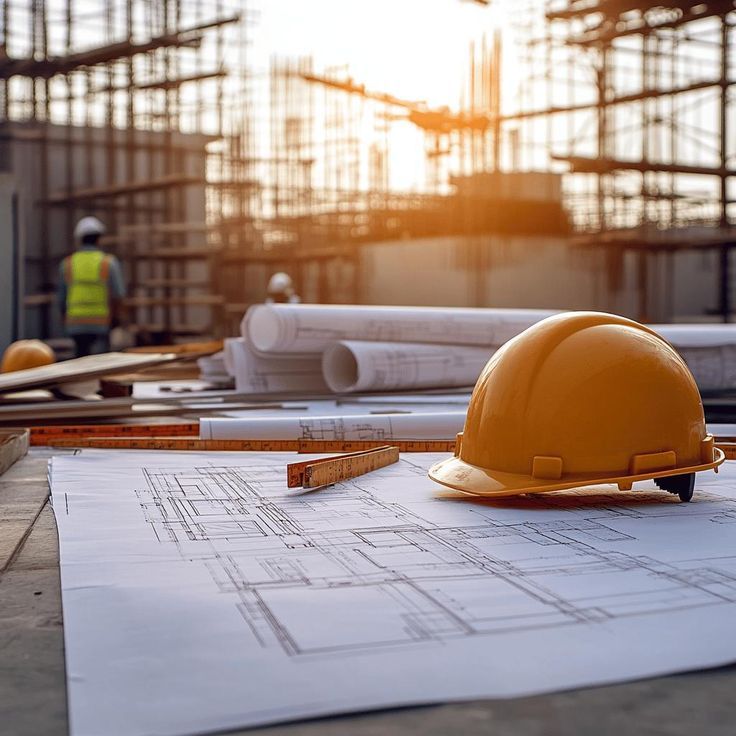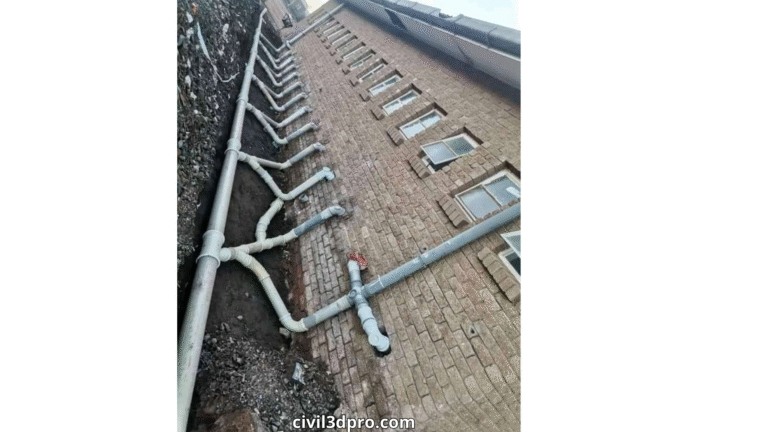Best Practices for Using Civil 3D for Site Development Projects: A Comprehensive Guide
Civil 3d designs that are quick, accurate, and affordable, you need the correct tools for site development. The Civil engineers have long relied on Autodesk’s Civil 3D since it includes a lot of capabilities that are perfect for site development tasks. Civil 3D can make the design process much easier, boost teamwork, and make projects turn out better, whether you are planning residential subdivisions, commercial spaces, or industrial developments.
Civil 3d pro will talk about the best ways to use Civil 3D for site development projects in this post. We will also help you get the most out of the software to make sure your project is a success.
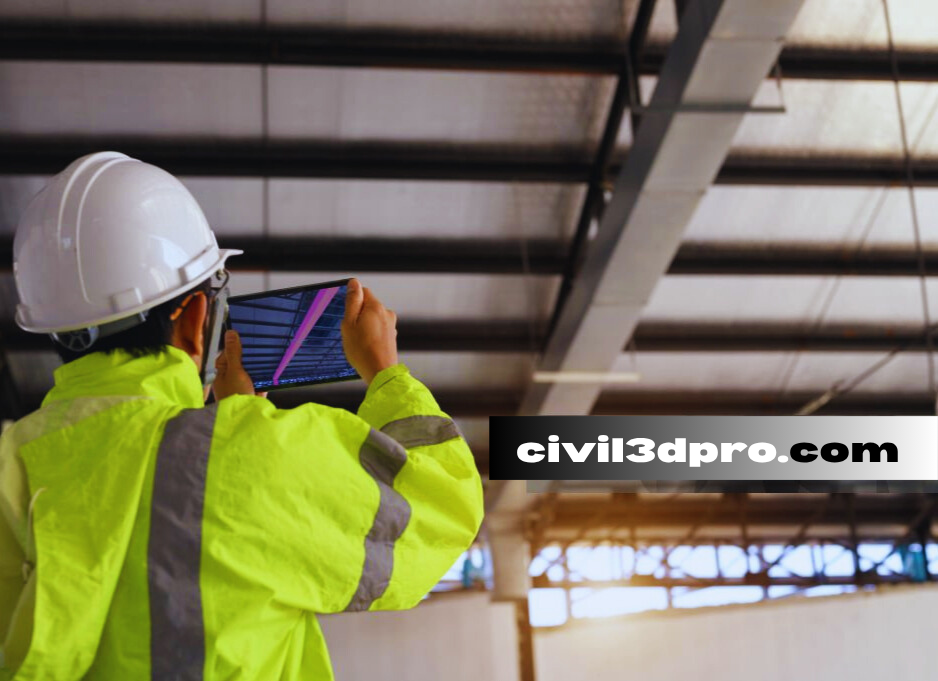
1. Start with a Comprehensive Site Survey
A full survey of the property is the first step in every site development project. Civil 3D is great at working with several types of survey data, such as point clouds, lidar, GPS, and regular topographic surveys. Before you start designing, you need to have a clear picture of the site’s current state.
2. Use Proper Site Grading and Drainage Design Tools
Grading and drainage are two of the most important parts of site development. Civil 3D has great grading tools that let you model and build slopes, ditches, swales, and other important parts of water management. Good grade makes sure that water flows the wayg it cage, preventing Balance, flooding,Eyes, or interior water accumulation.
Civil 3D pro also helps you plan stormwater management systems like detention ponds, swales, and catch basins. This makes sure that your project satisfies all environmental and legal criteria.
3. Maximize the Use of Site Assemblies and Subassemblies
When planning and modelling roads, parking lots, curbs, and other things that are typical in site construction, assemblies and subassemblies are quite important. These building blocks let you use design elements again, which saves you time. With Civil 3D, you can either use pre-made subassemblies or make your own to fit the needs of your project.
4. Design Roads and Parking Layouts Effectively
The alignment, profile, and corridor tools in Civil 3D are quite helpful for planning roads and parking lots. The program lets you make horizontal and vertical alignments, which makes sure that your roads and parking lots are built to the right specifications and in the most effective way possible. You may also use these tools to change the slope designs to make them seem better or drain better.
5. Use Corridor Modeling for Complex Site Layouts
For larger or more complex site development projects, corridor modeling is essential. Civil 3D’s corridor tools allow you to design entire roadways, parking lots, and more, including detailed cross-sections and surface models. With corridor modeling, you can integrate multiple design elements into one cohesive model.
6. Efficient Site Utilities Design with Civil 3D
For site development projects that are bigger or more complicated, corridor modelling is a must. You may use Civil 3D’s corridor tools to plan out whole roads, parking lots, and more, including precise cross-sections and surface models. You may combine different design aspects into one model with corridor modelling.
7. Collaborate Effectively Using Data Shortcuts and Xrefs
Working together is very important for site development projects. Civil 3D has a number of tools that make it easy for team members to work together, such as data shortcuts and external references (Xrefs). These technologies let various people work on separate parts of the same project without the possibility of disagreements or having different versions of the same thing.
8. Ensure Site Compliance with Local Codes and Standards
Local construction codes, zoning rules, and environmental standards must be followed for every site development project. Civil 3D has built-in tools for checking code compliance that let you make designs that follow these rules.
9. Use Visualizations for Stakeholder Engagement
Showing your designs to stakeholders is an important step in the process of building a site. Civil 3D has tools that let you make 3D models of your designs so that stakeholders may see what the project will look like before it is completed.
Showing how the project will look after it is done with good visualisations helps improve communication and get more people on board.
How Civil 3D Pro Can Assist Your Site Development Projects
While Civil 3D pro offers powerful tools for site development, its full potential can be unlocked through expert guidance and services. Civil3DPro.com provides tailored support and solutions for civil engineers and designers working on site development projects. Their services include:
- Civil 3D Training and Consultation: Gain proficiency in Civil 3D with training sessions that cover all aspects of site development, from grading to utilities design.
- Custom Site Design Solutions: Get help from professionals to optimize your site development designs, from grading to stormwater management.
- Collaborative Support and Services: Civil3DPro offers full-service consulting, ensuring your team can collaborate effectively and meet deadlines.
By partnering with Civil3DPro.com, you can streamline your site development process and ensure your designs are top-quality and on schedule.
Conclusion
Civil 3D pro can make site development projects far more efficient, accurate, and collaborative. Civil designs has a lot of powerful features that make it easier for engineers to make designs that match the highest requirements. These tools help with everything from grading and drainage design to roads and utilities.

