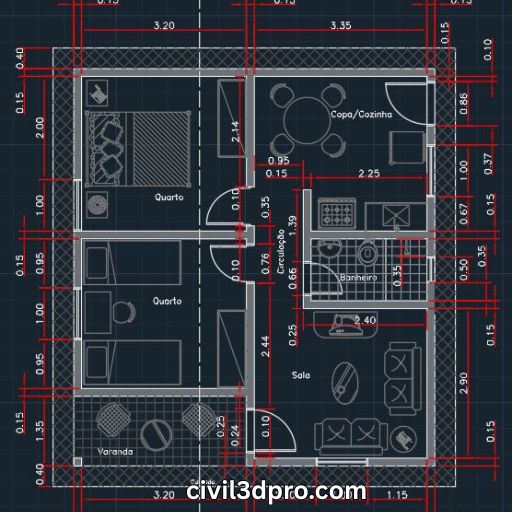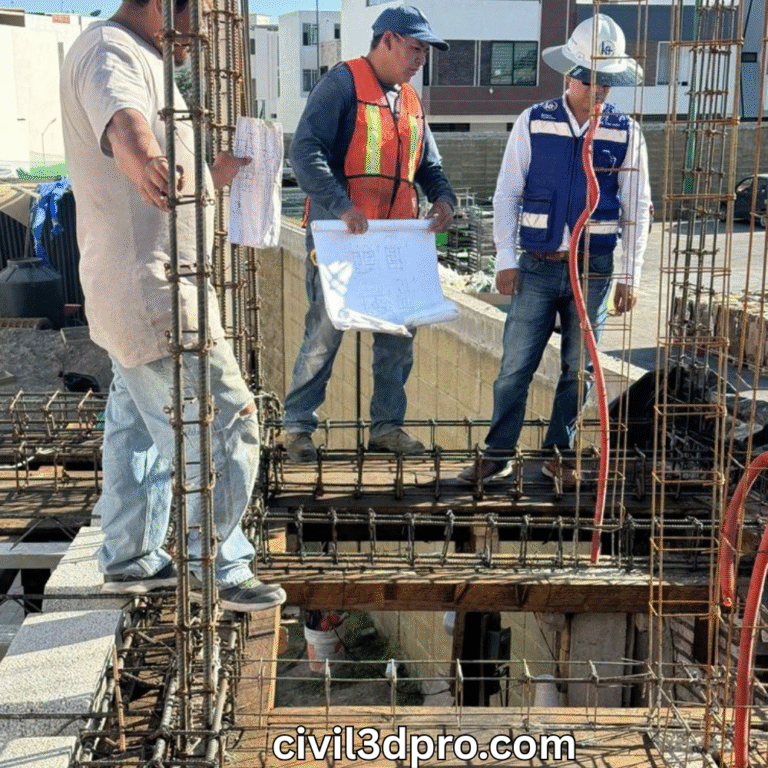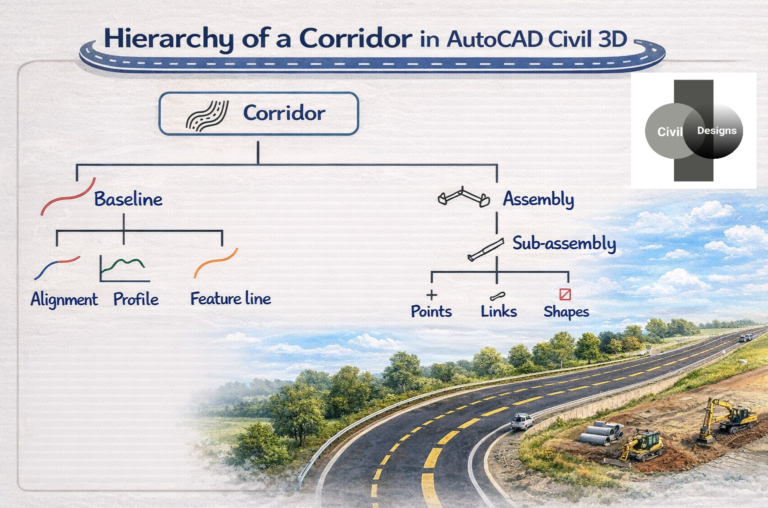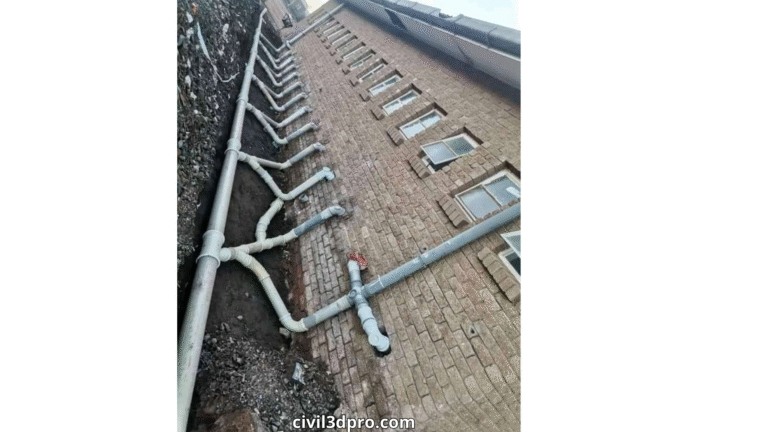AutoCAD Civil 3D designing Services for Construction
AutoCAD Civil 3D designing needs Accuracy and speed are very important in the fields of building and engineering. It is one of the most popular programs for planning, designing, and managing civil engineering projects. AutoCAD Civil 3D has a lot of sophisticated capabilities that make it easier to manage projects and generate complex designs, whether you’re working on roads, highways, drainage systems, or land development. Professional AutoCAD Civil 3D services can help you take your design and construction projects to the next level.
What is AutoCAD Civil 3D?
Civil engineers and construction workers can use AutoCAD Civil 3D, which is smart and has a lot of features. Civil 3D is different from other CAD products since it combines surveying, design, drafting, and documentation into one smooth package. It has capabilities that may help with a wide range of jobs, from designing infrastructure to developing land. This makes it the most popular program for civil engineers around the world.

Benefits of AutoCAD Civil 3D in Construction & Design
Streamlined Design Process
AutoCAD Civil 3D offers dynamic modeling tools that enable civil engineers to create and modify designs more efficiently. With its advanced features like corridor modeling, grading, and earthworks calculations, it significantly reduces the time spent on manual drafting, leading to faster project delivery.
Improved Accuracy
Civil 3D’s parametric design capabilities help ensure accuracy in design by allowing automatic updates to related drawings when one element of the design changed. This minimizes the risk of human error and helps maintain consistency across the project.
Comprehensive Data Integration
Civil 3D allows for the integration of multiple data types, including survey data, terrain models, and existing conditions. This ensures that your designs are based on accurate real-world data, which is vital for the success of any construction project.
Efficient Project Collaboration
AutoCAD Civil 3D enables easy collaboration among project teams. Its ability to share files, track changes, and provide cloud-based support ensures seamless communication among all stakeholders, including architects, engineers, and contractors.
Advanced Analysis and Simulation
The software includes advanced tools for performing hydrology and hydraulics analysis, stormwater management, and more. These capabilities allow civil engineers to simulate how designs will perform in real-world conditions before construction begins, reducing the likelihood of costly mistakes.
also check autocad civil 3d training
Key Features of AutoCAD Civil 3D for Construction
- Surface Modeling and Terrain Analysis
Civil 3D’s surface modeling tools allow engineers to create 3D models of existing terrain, helping to visualize how a proposed design will fit into the landscape. This feature is particularly useful for site planning, grading, and stormwater management. - Roadway and Highway Design
AutoCAD Civil 3D provides specialized tools for designing roads, highways, and other transportation infrastructure. These tools support vertical and horizontal alignment, cross-section design, and the modeling of complex road networks, ensuring that your design is optimized for both functionality and safety. - Drainage and Stormwater Management
Managing stormwater effectively is a crucial aspect of any civil engineering project. Civil 3D includes tools to design stormwater drainage systems. These perform hydrologic analysis, and ensure compliance with environmental regulations. - Grading and Earthwork Calculations
Civil 3D’s grading tools make it easier to model slopes, ditches, and berms. The software automatically calculates earthwork quantities, allowing you to estimate the amount of material that needs to be moved, saving time and money during the construction phase. - BIM Integration
Building Information Modeling (BIM) integration is another standout feature of AutoCAD Civil 3D. BIM allows for a collaborative approach to design, enabling all project stakeholders to access up-to-date information and reduce the risk of conflicts during construction.
Why Choose Professional AutoCAD Services?
Expertise and Experience
Professional AutoCAD Civil 3D services are provided by experienced engineers and designers who are experts in civil engineering and construction projects. They can ensure that your designs meet the highest standards of quality and accuracy.
Cost-Effective Solutions
By utilizing AutoCAD Civil 3D, professionals can deliver designs faster and more accurately, reducing overall project costs. In addition, the software’s tools for earthwork and materials estimation help minimize waste and prevent costly errors.
Customized Solutions
Whether you’re working on a large-scale infrastructure project or a small residential development, professional AutoCAD Civil 3D services can be tailored to meet your specific needs. Customization options ensure that the designs are optimized for the project at hand, whether it’s grading, drainage, or roadway design.
Timely Delivery
One of the key advantages of hiring professionals like civil 3d pro their ability to deliver projects on time. With AutoCAD Civil 3D’s streamlined workflow, projects are completed faster. They reducing the time it takes to bring your designs from concept to reality.
Post-Project Support
A professional service often includes post-project support. Where you can receive assistance with project revisions, updates, and ongoing maintenance, ensuring the longevity and success of your construction projects.
Conclusion
Professional AutoCAD Civil 3D services are very important for making construction and design projects more efficient, accurate, and successful. AutoCAD Civil 3D the thing you need to make accurate, optimal plans for land development, road building, or stormwater management. If you hire an expert service, you can confident. Your job will be done on time, on budget, and to the best possible standards. Get the most out of your building projects by investing in AutoCAD Civil 3D services today.






